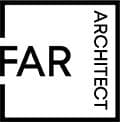ABOUT FAR ARCHITECT

CANADIAN WORK EXPERIENCE
Wallman Architects May 2014 – Nov. 2020
Architect
Kirkor Architects and Planners May 2013 – May 2014
Architect
Giovanni A. Tassone Architect Oct. 2012 – Apr. 2013
Intermediate Architect
Kirkor Architects and Planners Mar. 2011 – Sep. 2012
Job Captain/Design Architect
Salaz Inc. May 2008 – July 2011
Project Manager/VP
Adamson Associate Inc. Oct. 2006 – May 2008
Intern Architect
George Brown College, Casa Loma Campus Jan. 2006 – 2009
Instructor
Glenn Piotrowski Architect Apr. March 2006 – Sep. 2006
Intern Architect
Tropics North Jul. 2005 – Mar. 2006
CAD Coordinator/Designer
Maxwell Building Services May 2005 – Jul. 2005
Architectural Designer/CADD Technician
Yorkdale Adult Learning Center, Toronto Sep. 2003- Jan. 2004
Teacher Assistant
Architect
Kirkor Architects and Planners May 2013 – May 2014
Architect
Giovanni A. Tassone Architect Oct. 2012 – Apr. 2013
Intermediate Architect
Kirkor Architects and Planners Mar. 2011 – Sep. 2012
Job Captain/Design Architect
Salaz Inc. May 2008 – July 2011
Project Manager/VP
Adamson Associate Inc. Oct. 2006 – May 2008
Intern Architect
George Brown College, Casa Loma Campus Jan. 2006 – 2009
Instructor
Glenn Piotrowski Architect Apr. March 2006 – Sep. 2006
Intern Architect
Tropics North Jul. 2005 – Mar. 2006
CAD Coordinator/Designer
Maxwell Building Services May 2005 – Jul. 2005
Architectural Designer/CADD Technician
Yorkdale Adult Learning Center, Toronto Sep. 2003- Jan. 2004
Teacher Assistant
EDUCATION
- Master of Architecture Tehran University, Tehran, Iran
- Certiacate in Urban Management Azad University, Tehran Iran
- Certiacate in Computer Animation Cavendish College, London, England
- Certiacate in Object Oriented Programming Cavendish College, England
- Certiacate in LEED Professional
HIGHLIGHT OF QUALIFICATIONS
- OAA registered as an Architect
- Certified to seal drawings
- Ability to monitor and coordinate with clients, contractors, and other consultants
- Fully accustom with O.B.C.
- Advanced computer skills and knowledge in REVIT, Office (word-excel-power point presentation), AutoCAD
- LEED Certifed in 2010
- Demonstrated international architectural design and construction management experience in accordance with national and municipal codes in Canada, United States, Dubai and Iran
- Have managed in accordance with construction and safety laws, contract administration both office and Field review
- Conscientious and dynamic problem solver with strong organizational and administrative skills to effectively meet deadlines

Projects
Awards
Wallman Architects
BIM Manager & Project Architect
May. 2014 – Nov. 2020
- Attend meetings with client and consultant for design review and cross checking working drawings.
- Team member in the preparation of drawings
from Conceptual design, design development
up to construction document phase. - Review architectural drawings for possible.
conflicts and interferences.
Cross checking Structural, Mechanical and
Electrical drawings for consistency with
working drawings.
Audit drawings prepared by others for accuracy. - Research site restrictions such as zoning ,
easements, utilities and land use issues and
prepare reports for future references for
different mixed used residential/commercial
buildings. - Prepare project status assessments.
Wallman Architect
Giovanni A. Tassone Architect
Intermediate Architect
Oct. 2012 – Apr. 2013
- Assisted in the preparation of contract documents for a 12 storey mixed used building.
- Co-ordinate with Structural, Mechanical, Electrical, Landscape and site servicing consultants.
- Review shop drawings for design conforming.
- Setup and attend client and consultant meetings for internal coordination.





Projects
Awards
Hours of Architecture
Kirkor Architects and Planners
Job Captain/Design Architect
Mar. 2011 –May. 2014
- Leader team member in the preparation of detailed
design drawings for Centrust. (A mixed-used 30
storey Residential + 4 storey Commercial and 13
storey Hotel on 4 storey underground parking). - Cross checking Structural, Mechanical and Electrical
drawings for consistency with working drawings. - Attended meetings with client and consultants at
o ce for design review and cross checking working drawings. - Research current literature pertaining to architectural
programming for some other high-rise buildings. - Research site restrictions such as zoning , easements,
utilities and land use issues and prepare reports for future
references for di erent mixed used residential/commercial
buildings. - Participate in the development and preparation of preliminary
design concepts to determine the spatial relationships that
best satisfy the client’s program for di erent mixed-used
high-rise buildings. - Prepared project status assessments including schedule
and scope variances and actions require to maintain
project budget control.
Adamson Associate Inc.
Construction Contract Administration (CCA)
Oct. 2006 – May 2008
- Team member in the preparation of detailed design development drawings for Las Vegas City Center. (The largest privately enhanced project in North America).
- Reviewed architectural drawings for possible conflicts and interferences.
- Assisted in cross checking product and material specifications for consistency with working drawings.
- Audited drawings prepared by others
for accuracy. - Attended meetings at project site for contract administration and cross checking working drawings.
- Cross checking Structural, Mechanical and Electrical drawings for consistency with working drawings.
- Review shop drawings for design compliant.

Our Clients
We have worked with some of the top construction companies and architect firms and businesses across the globe.
Hylan Group Inc.
Verdent Pro (Teeny Tiny Tots)
Les FanFans
Alair
Parc de Prince
Rozana Group Inc.
ECAD Homes
Townsgate Construction Mngmt.
Boran Exterior
Gate Inc.
Briarlane Rental Property
Pars Dental Clinic
